Rancho Hillside Apartments - Apartment Living in El Cajon, CA
About
Welcome to Rancho Hillside Apartments
12367 Calle Albara El Cajon, CA 92019P: 619-670-8171 TTY: 711
F: 619-670-8171
Office Hours
Monday through Friday: 9:00 AM to 6:00 PM. Saturday: 8:00 AM to 5:00 PM. Sunday: 9:00 AM to 5:00 PM.
Rancho Hillside is a luxury apartment community where nature's beauty meets luxury living. Relax by the sparkling swimming pool, work up a sweat in the fitness center, or work in the clubhouse. Tour our photo gallery or call the friendliest staff in the country to schedule your tour of our beautiful community. Let us show you how to make Rancho Hillside Apartments in El Cajon, CA, your new home.
Our beautiful community offers spacious one and two-bedroom apartments for rent designed with your comfort and convenience in mind. Each of our homes is a unique combination of luxury and attention to detail. The floorplans have tile or carpeted flooring, a balcony or patio, central air and heating, ceiling fans, and in-home washer and dryer sets. We offer amenities that will surpass your expectations and make the difference between a place to live and a place to call home.
Welcome home to the Rancho Hillside Apartments in El Cajon, California. Our upscale premier resort community in the heart of Rancho San Diego offers an irresistible combination of residential comfort, convenience, and quality. Our warm and inviting apartment community is set in a beautifully landscaped neighborhood surrounded by every recreation imaginable. We're in the midst of a beautiful area to explore.
Up to $1500 OFF MOVE IN CONCESSIONS on select apartment homes (new move ins only-see leasing office for details). *All prices and specials are subject to change and may vary depending on move in date.
Floor Plans
1 Bedroom Floor Plan
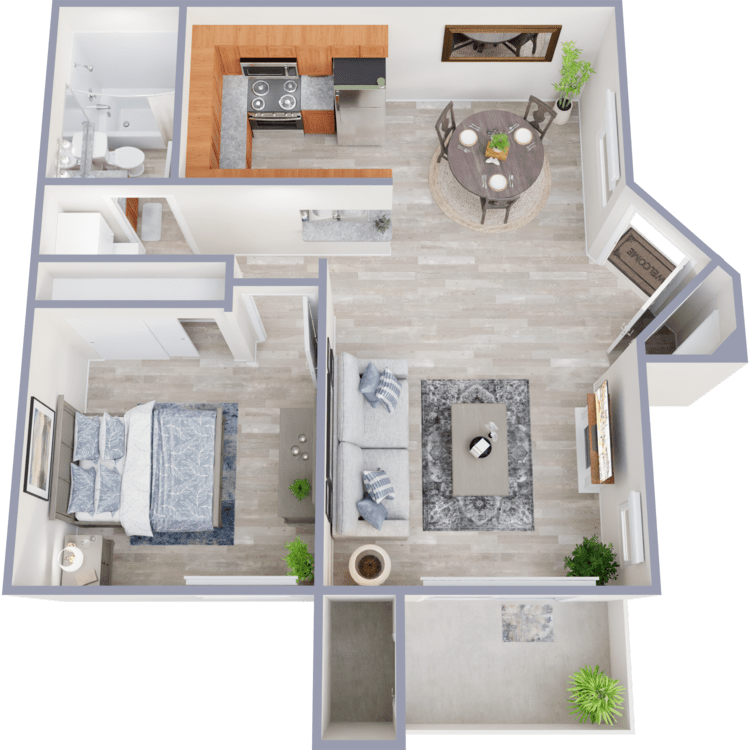
1 Bed 1 Bath A
Details
- Beds: 1 Bedroom
- Baths: 1
- Square Feet: 710
- Rent: From $2405
- Deposit: $700 On approved credit.
Floor Plan Amenities
- Balcony or Patio
- Cable Ready
- Carpeted Floors
- Ceiling Fans
- Central Air and Heating
- Covered Parking
- Dishwasher
- Luxury Vinyl Plank Flooring
- Microwave
- Mini Blinds
- Refrigerator
- Satellite Ready
- Tile Floors
- Vaulted Ceilings
- Washer and Dryer in Home
- Wood-burning Fireplace
* In Select Apartment Homes
Floor Plan Photos

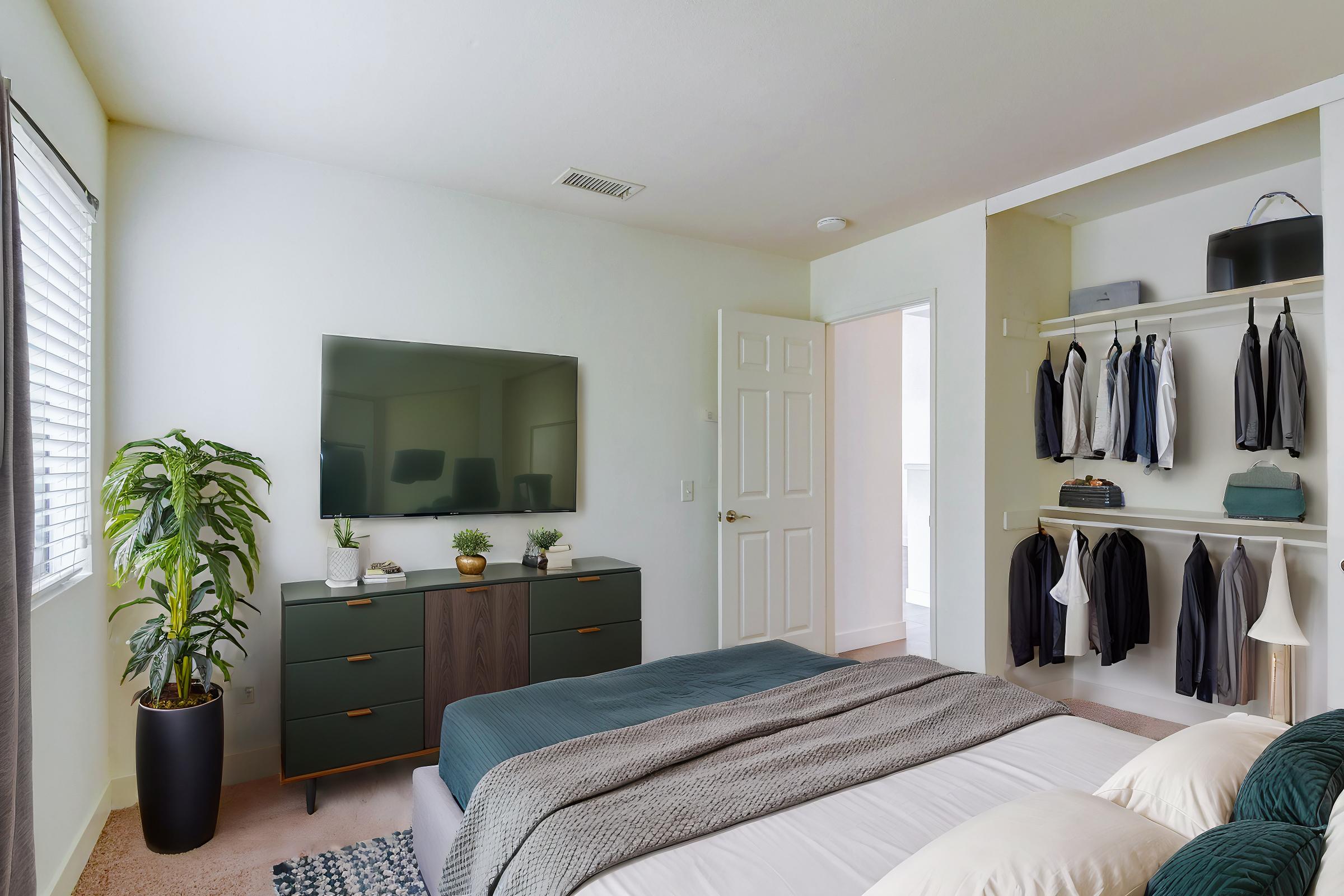
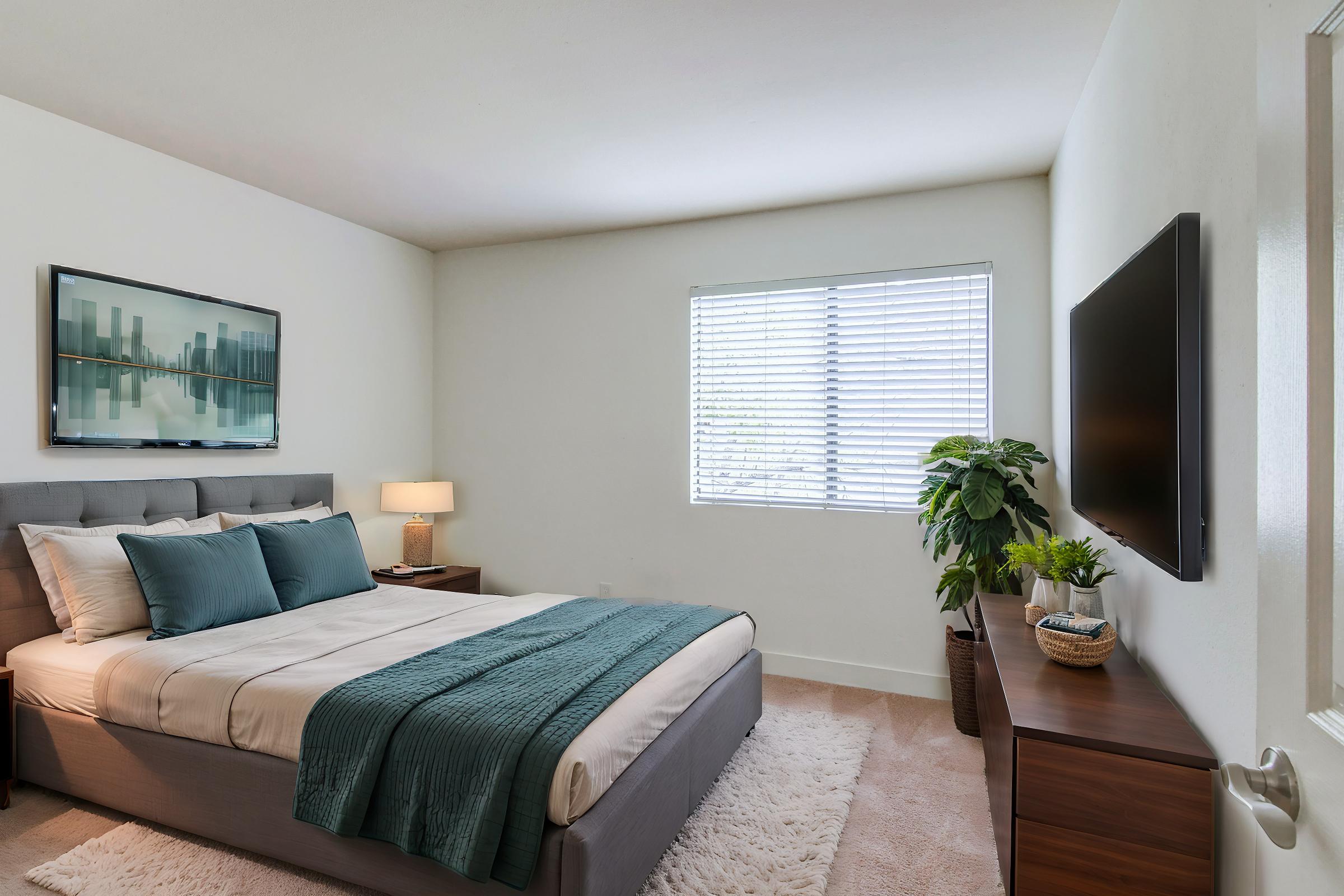
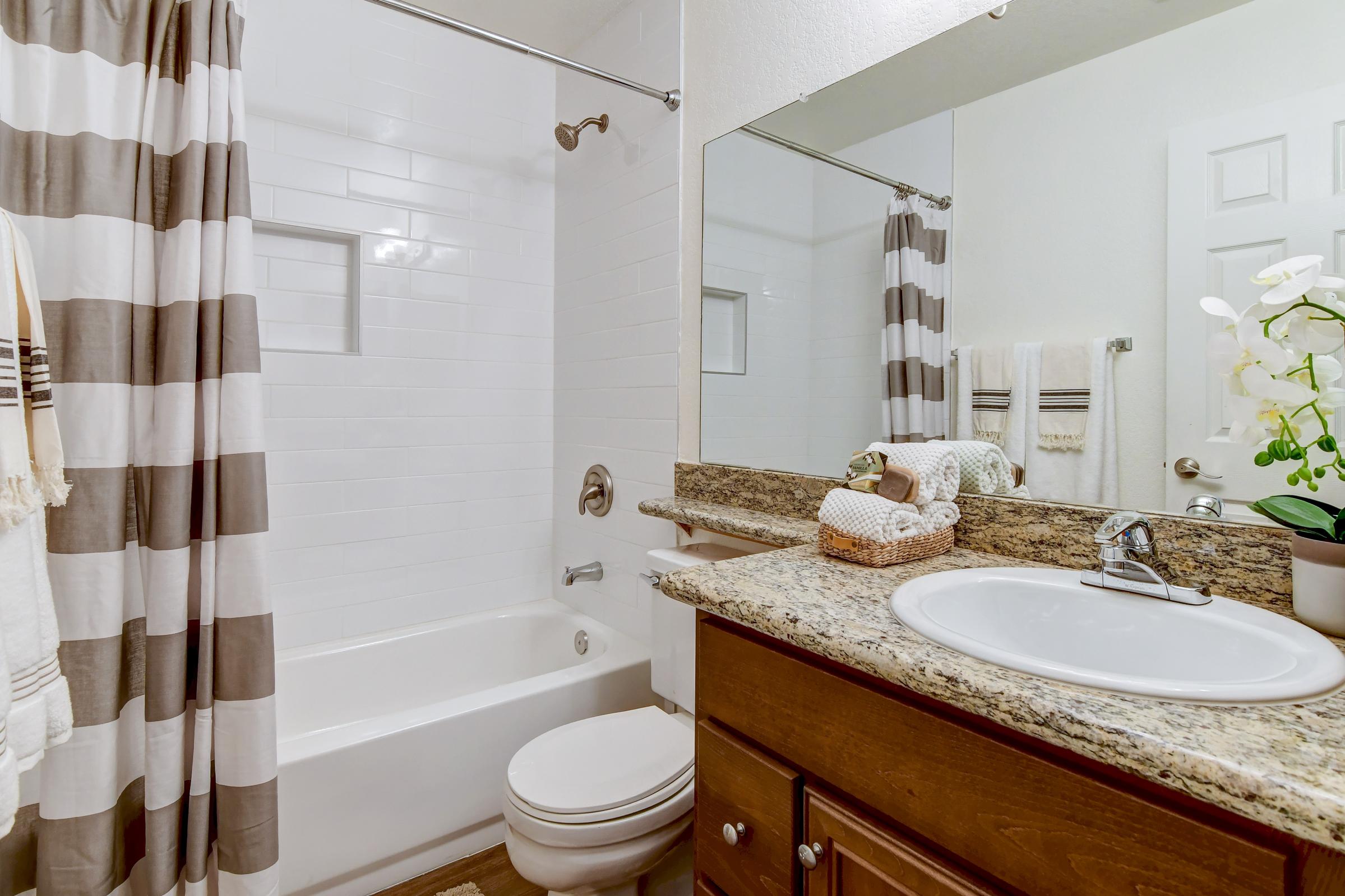
2 Bedroom Floor Plan
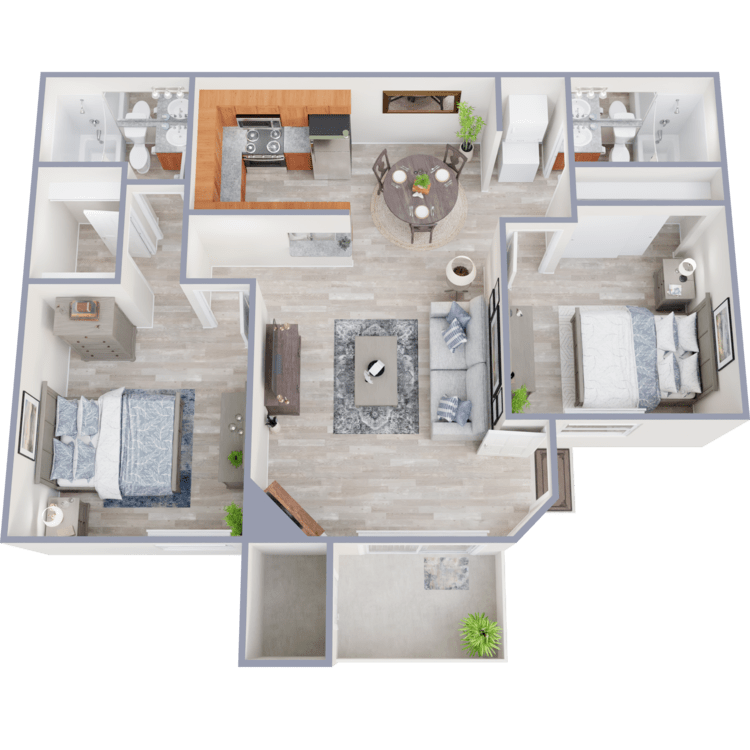
2 Bed 2 Bath B
Details
- Beds: 2 Bedrooms
- Baths: 2
- Square Feet: 955
- Rent: From $2958
- Deposit: $750 On approved credit.
Floor Plan Amenities
- Balcony or Patio
- Cable Ready
- Carpeted Floors
- Ceiling Fans
- Central Air and Heating
- Covered Parking
- Dishwasher
- Luxury Vinyl Plank Flooring
- Microwave
- Mini Blinds
- Refrigerator
- Satellite Ready
- Tile Floors
- Vaulted Ceilings
- Walk-in Closets
- Washer and Dryer in Home
- Wood-burning Fireplace
* In Select Apartment Homes
Floor Plan Photos
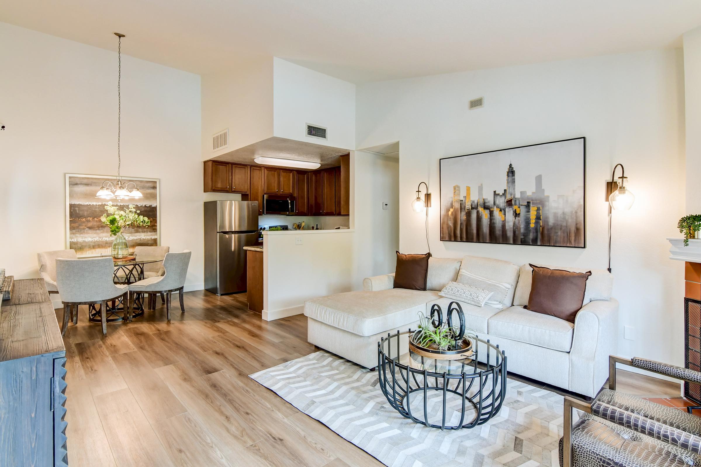
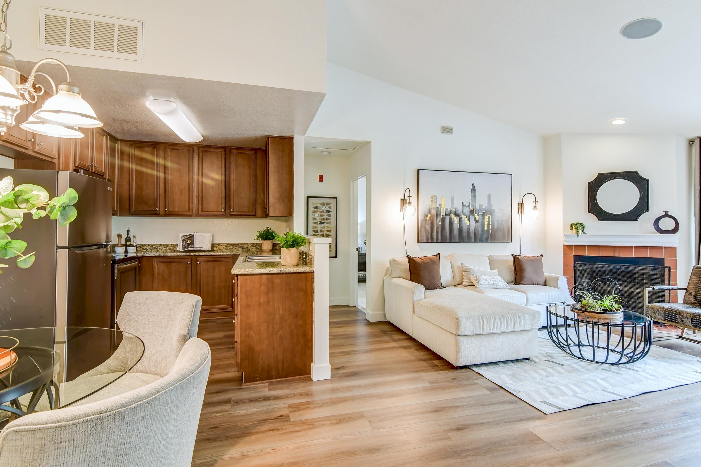
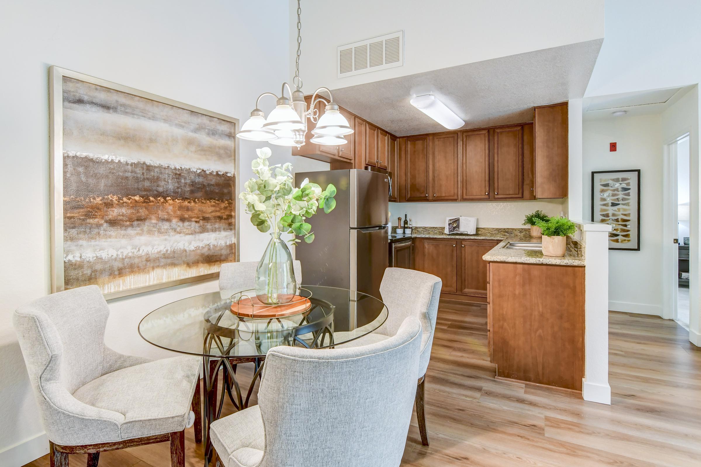
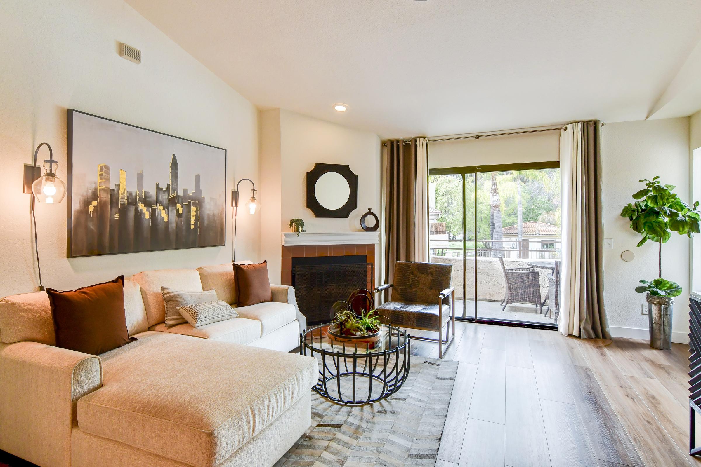
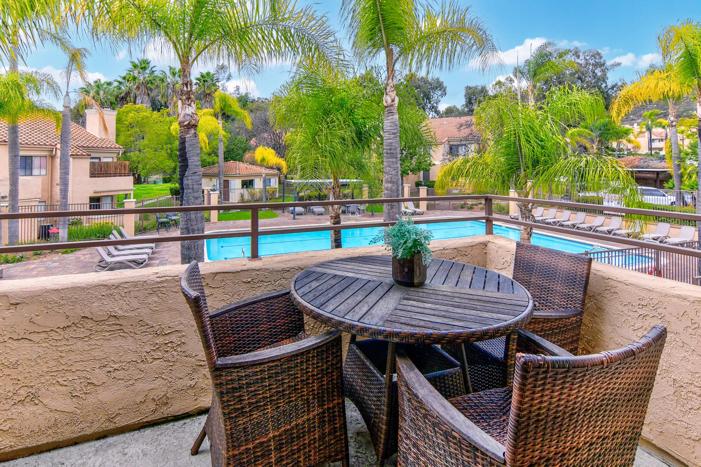
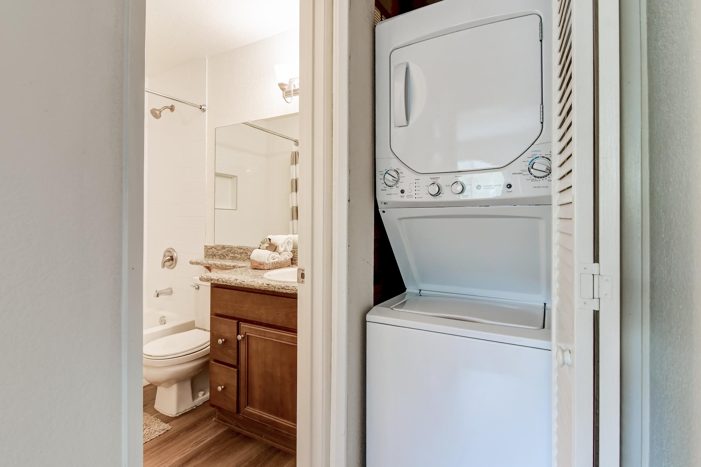
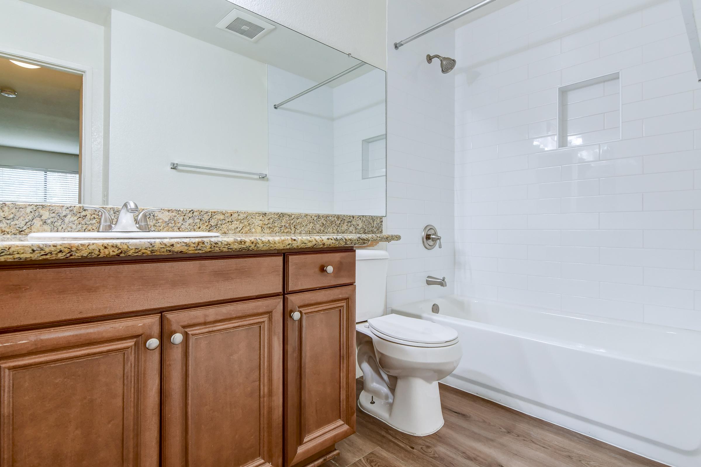
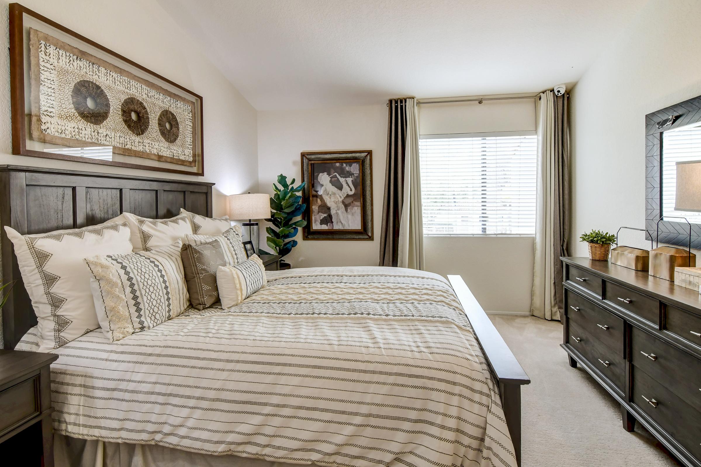
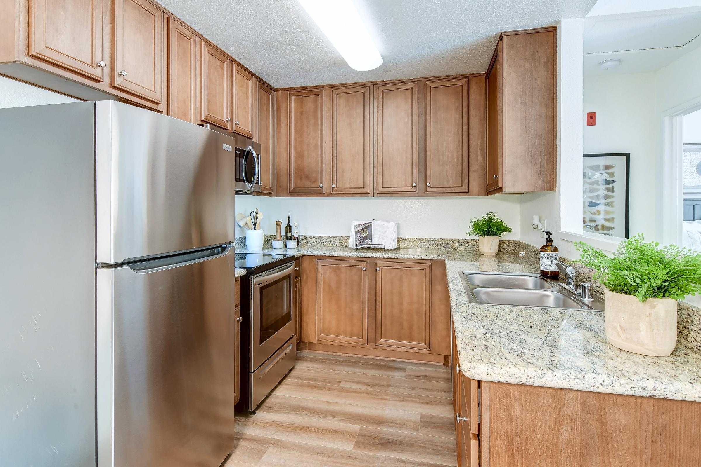
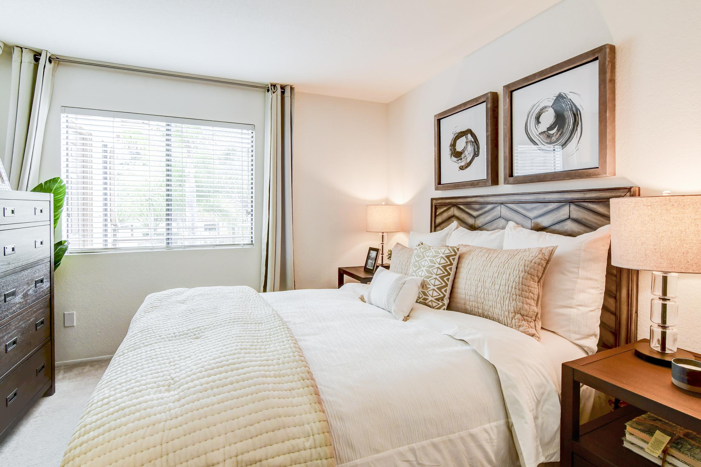


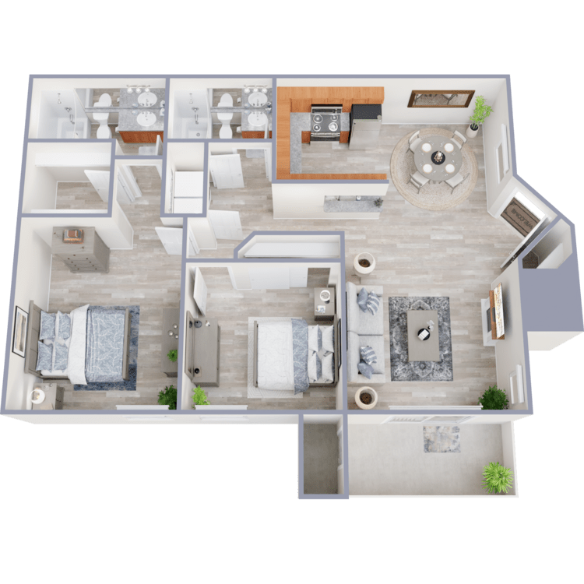
2 Bed 2 Bath C
Details
- Beds: 2 Bedrooms
- Baths: 2
- Square Feet: 990
- Rent: From $2849
- Deposit: $750 On approved credit.
Floor Plan Amenities
- Balcony or Patio
- Cable Ready
- Carpeted Floors
- Ceiling Fans
- Central Air and Heating
- Covered Parking
- Dishwasher
- Luxury Vinyl Plank Flooring
- Microwave
- Mini Blinds
- Refrigerator
- Satellite Ready
- Tile Floors
- Vaulted Ceilings
- Walk-in Closets
- Washer and Dryer in Home
- Wood-burning Fireplace
* In Select Apartment Homes
Floor Plan Photos

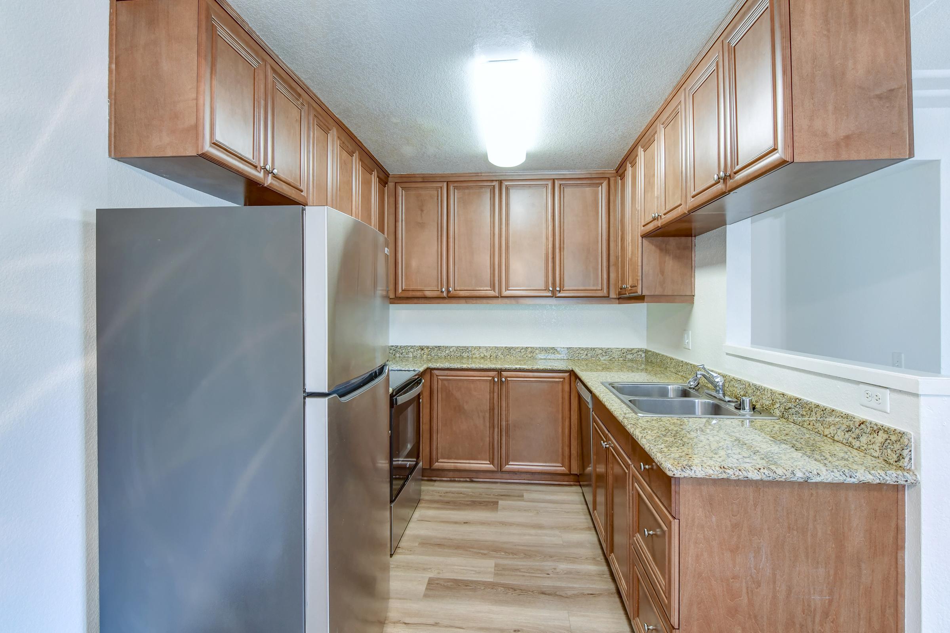
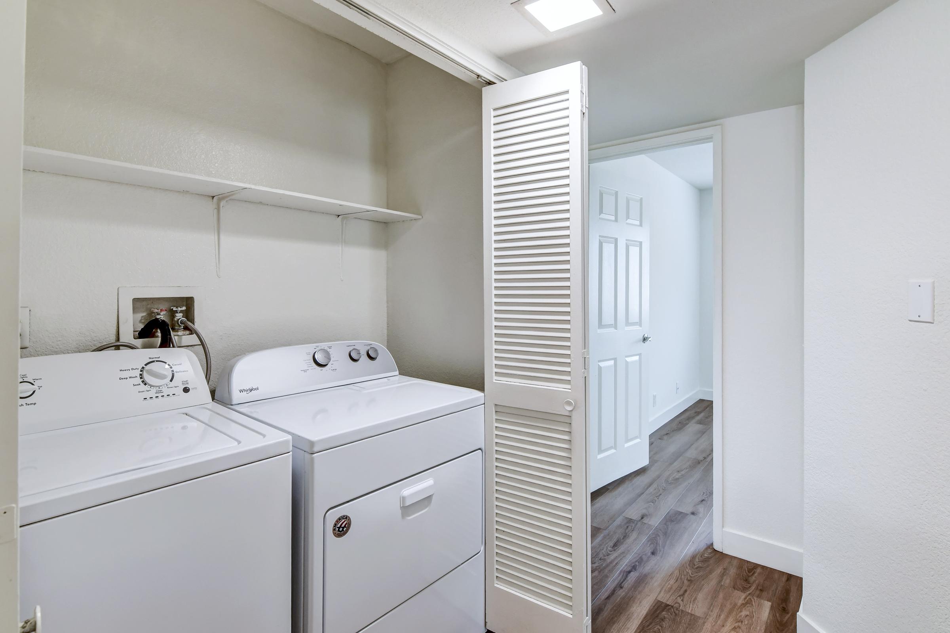
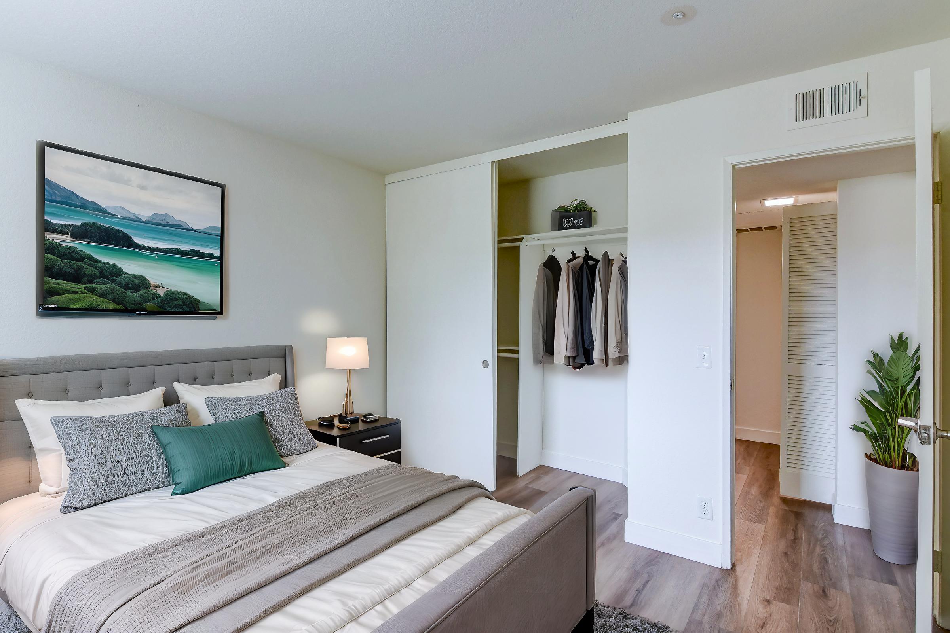

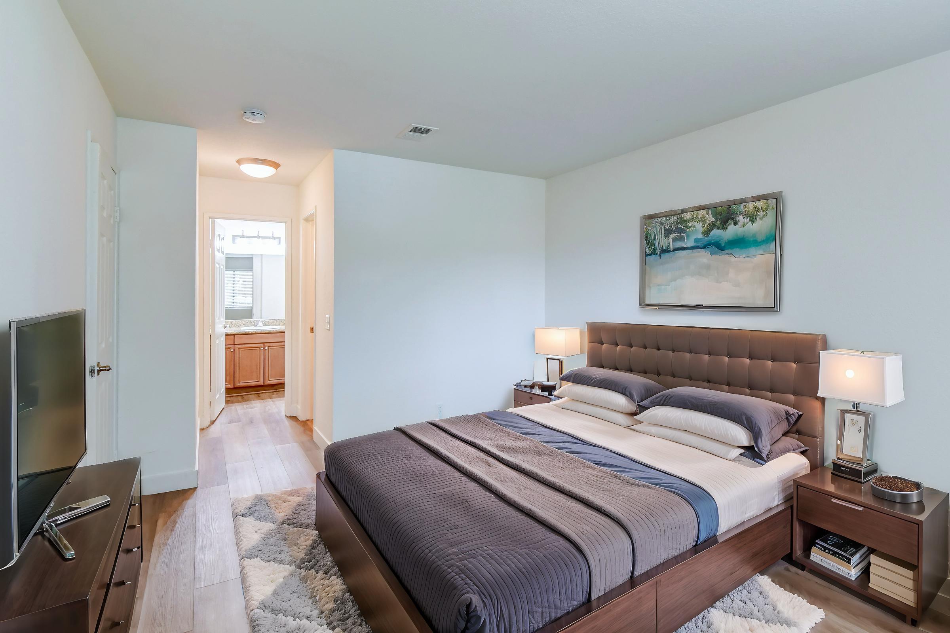
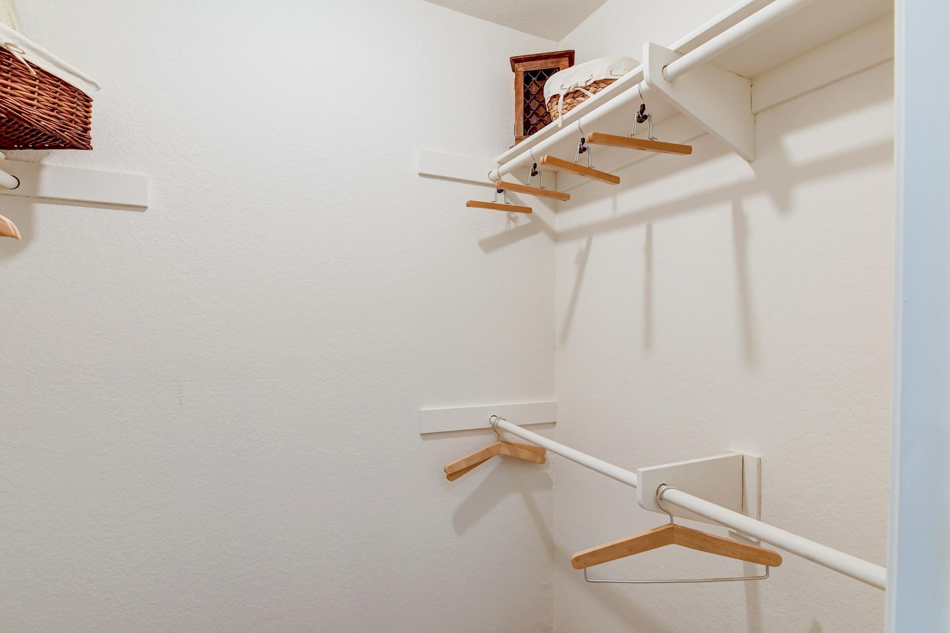
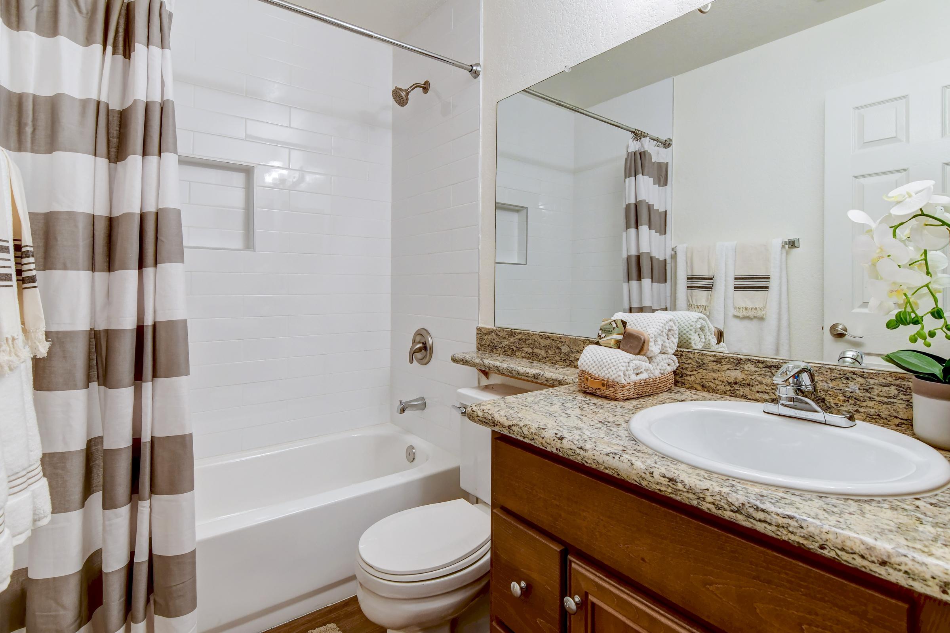

Show Unit Location
Select a floor plan or bedroom count to view those units on the overhead view on the site map. If you need assistance finding a unit in a specific location please call us at 619-670-8171 TTY: 711.

Amenities
Explore what your community has to offer
Community Amenities
- Access to Public Transportation
- Assigned Parking
- Clubhouse
- Covered Parking
- Easy Access to Freeways
- Garage Available
- Guest Parking
- Laundry Facility
- On-call Maintenance
- On-site Maintenance
- Pet-Friendly
- Public Parks Nearby
- Shimmering Swimming Pool
- Soothing Spa
- State-of-the-art Fitness Center
Apartment Features
- Balcony or Patio
- Cable Ready
- Carpeted Floors
- Ceiling Fans
- Central Air and Heating
- Covered Parking
- Dishwasher
- Luxury Vinyl Plank Flooring
- Microwave
- Mini Blinds
- Refrigerator
- Satellite Ready
- Tile Floors
- Vaulted Ceilings
- Walk-in Closets*
- Washer and Dryer in Home
- Wood-burning Fireplace
* In Select Apartment Homes
Pet Policy
Pets Welcome Upon Approval. Breed restrictions apply. Limit of 1 pet per home. Maximum adult weight is 45 pounds. Pet deposit is $500 per pet. Monthly pet rent of $45 for cats, and $45 for dogs will be charged per pet.
Photos
Amenities
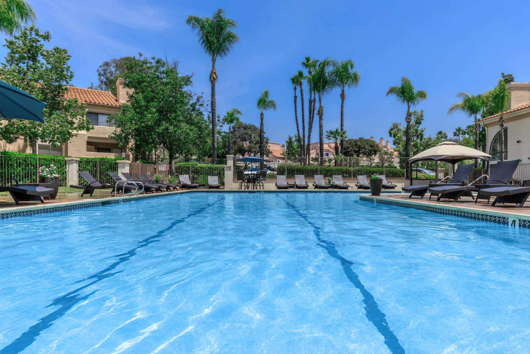
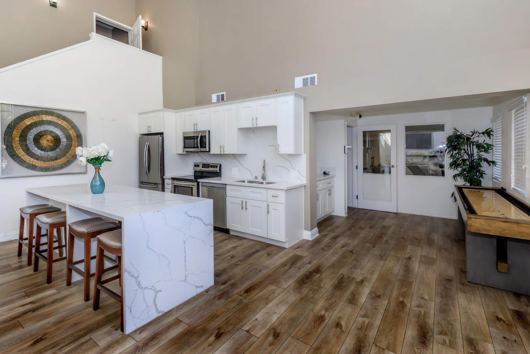
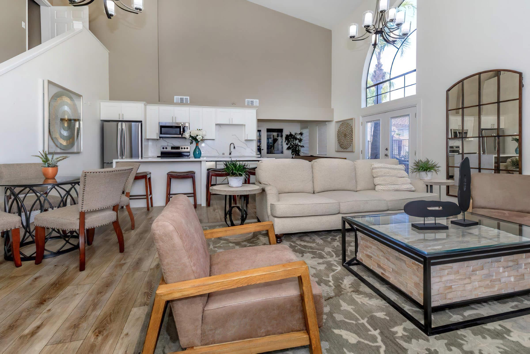
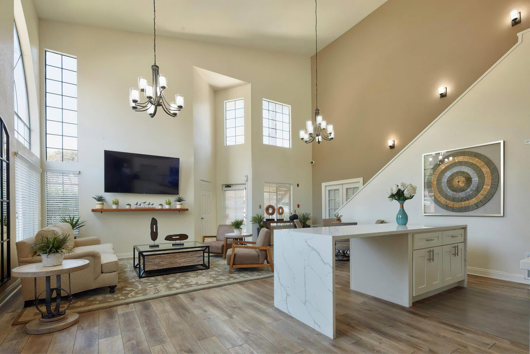
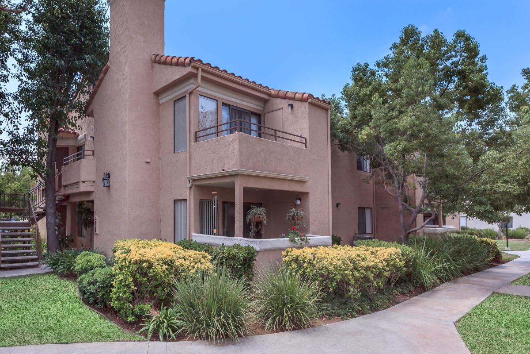
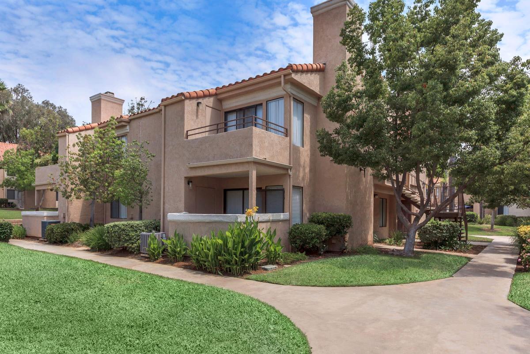
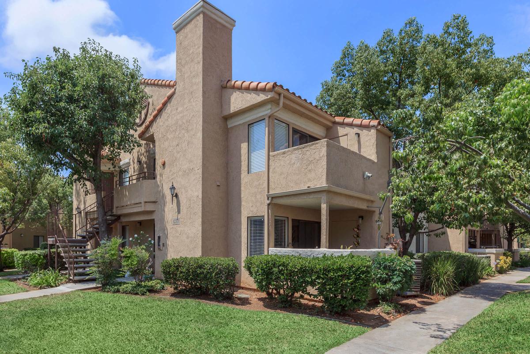
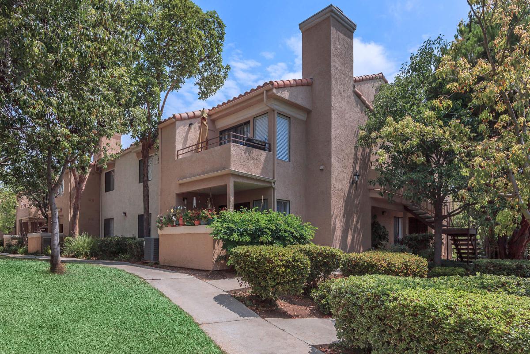
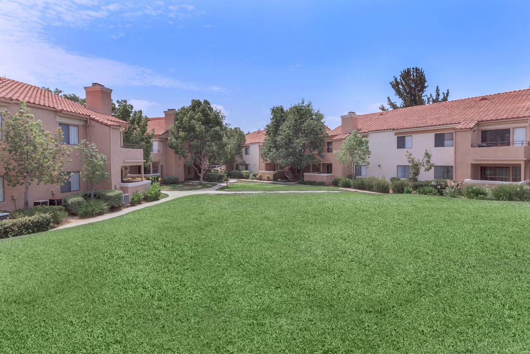
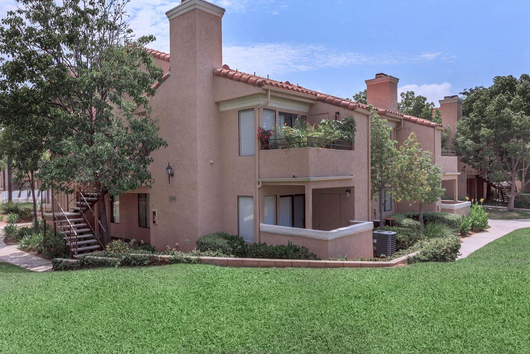
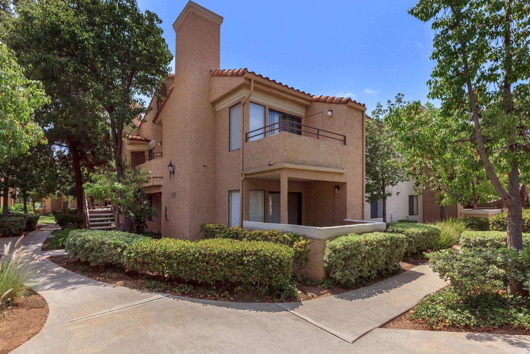
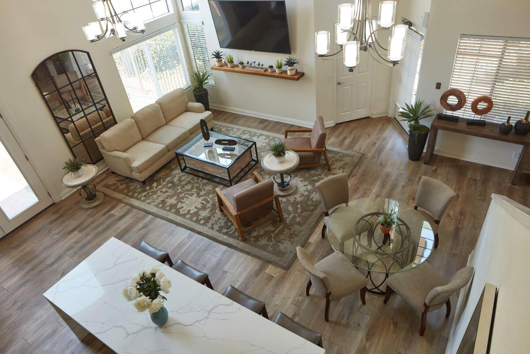
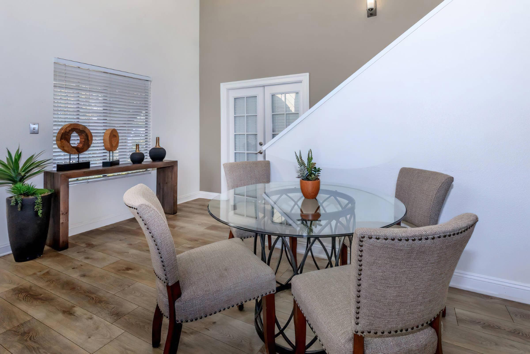
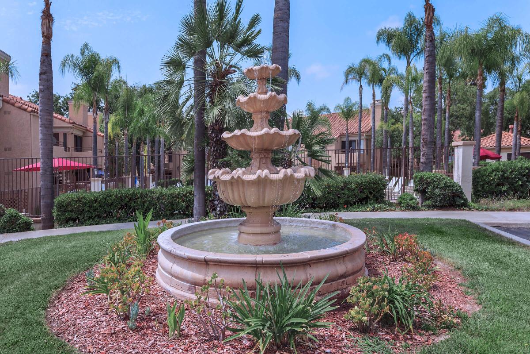
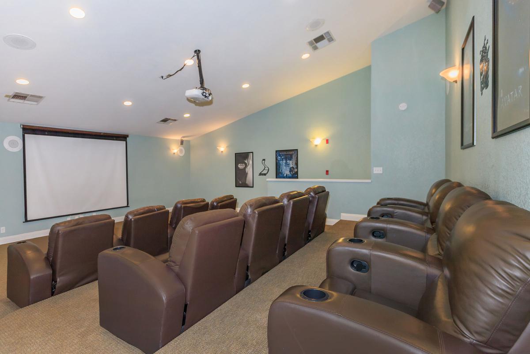
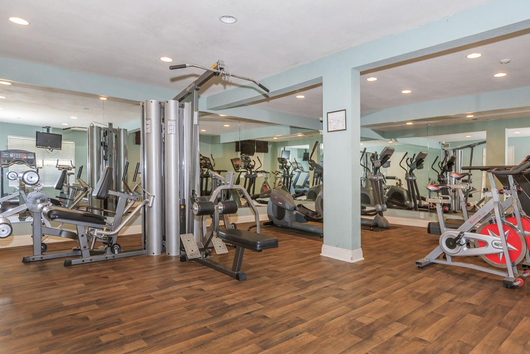
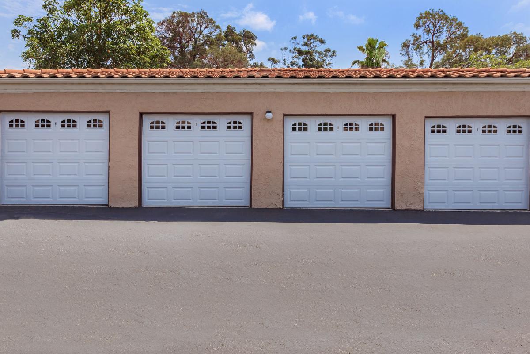
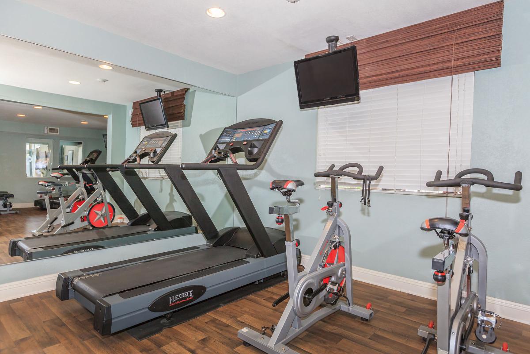
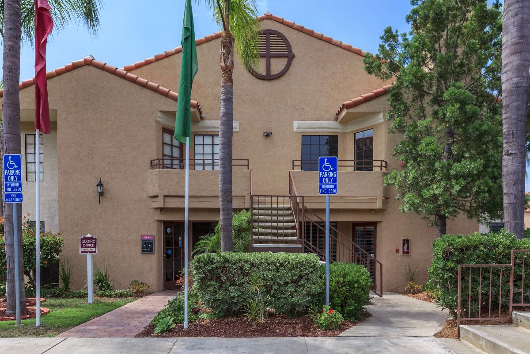
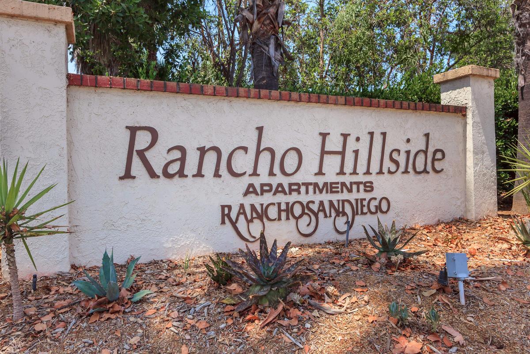
1 Bed 1 Bath A




2 Bed 2 Bath B












2 Bed 2 Bath C









Neighborhood
Points of Interest
Rancho Hillside Apartments
Located 12367 Calle Albara El Cajon, CA 92019 The Points of Interest map widget below is navigated using the arrow keysBank
Cinema
Elementary School
Entertainment
Fitness Center
Golf Course
Grocery Store
High School
Hospital
Middle School
Park
Post Office
Preschool
Restaurant
Salons
Shopping
Shopping Center
University
Contact Us
Come in
and say hi
12367 Calle Albara
El Cajon,
CA
92019
Phone Number:
619-670-8171
TTY: 711
Fax: 619-670-8171
Office Hours
Monday through Friday: 9:00 AM to 6:00 PM. Saturday: 8:00 AM to 5:00 PM. Sunday: 9:00 AM to 5:00 PM.